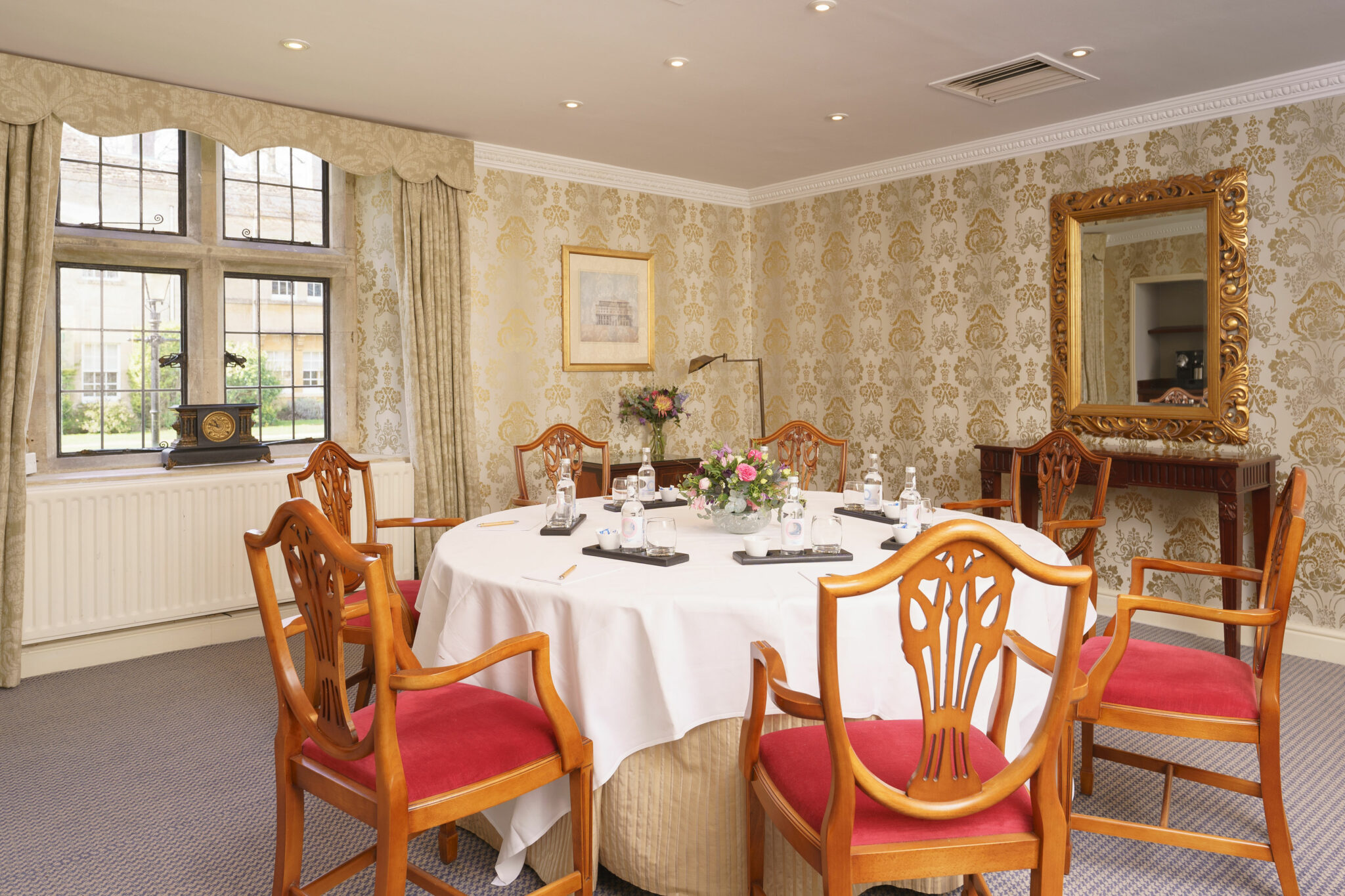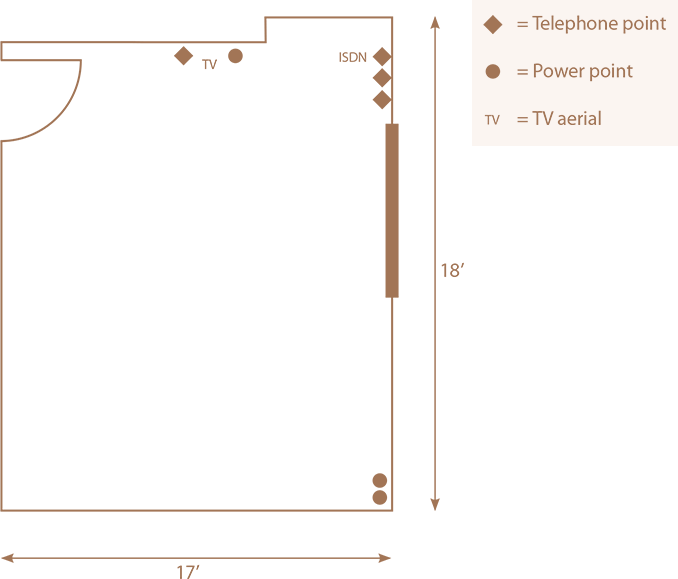The Wallis Room
The Wallis Room overlooks the courtyard with natural daylight. Slightly smaller than The Boardroom, accommodates 10 for boardroom style and 12 for a private dinner on an oval table.
Location
Ground floor in the main house overlooking the courtyard with natural daylight.
Dimensions
• Area (sq. feet) 306
• Length 18’
• Width 17’
• Height 8’
Room Layout
• Theatre style 16
• Classroom style 0
• U shape 0
• Boardroom 10
• Private dining 12





