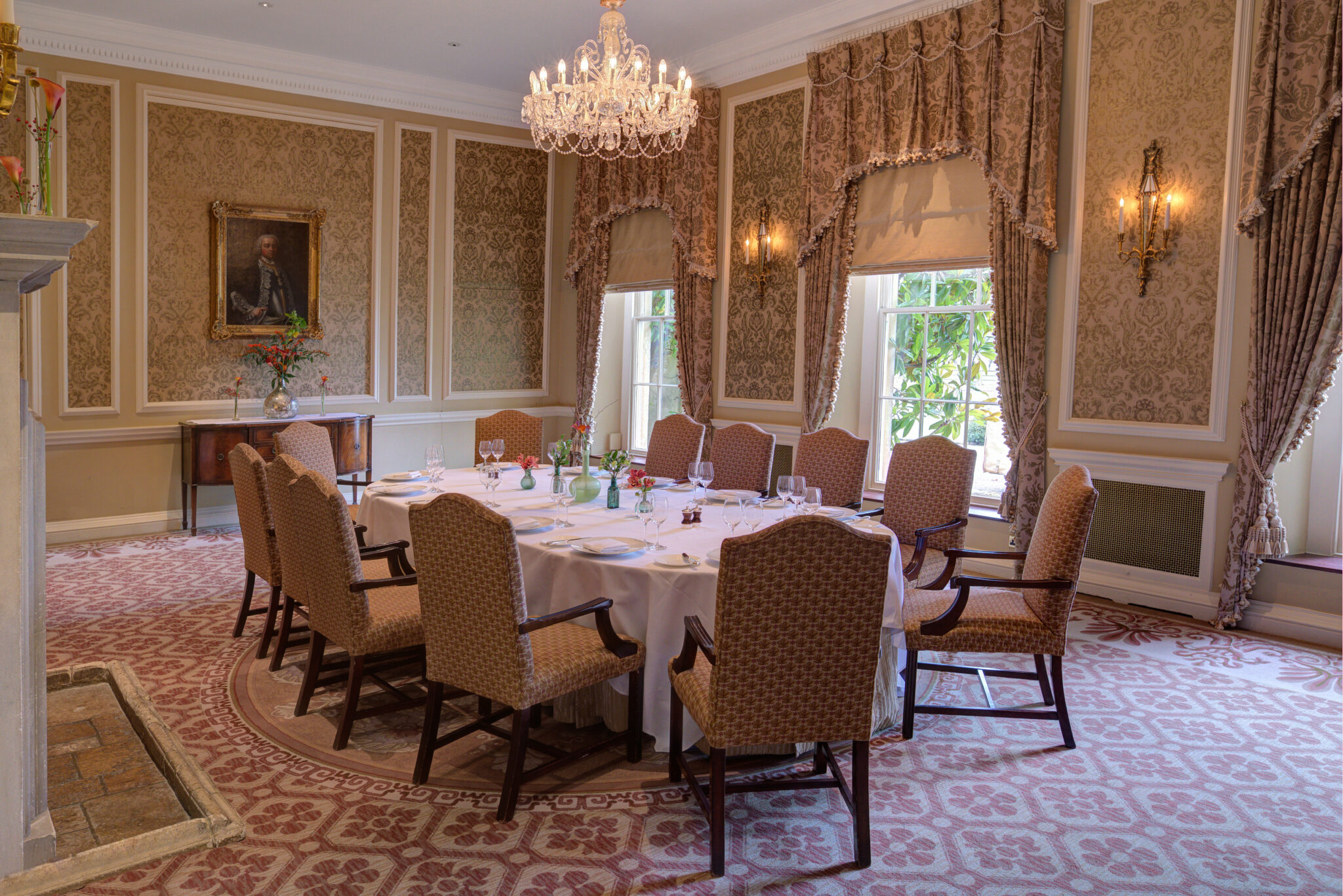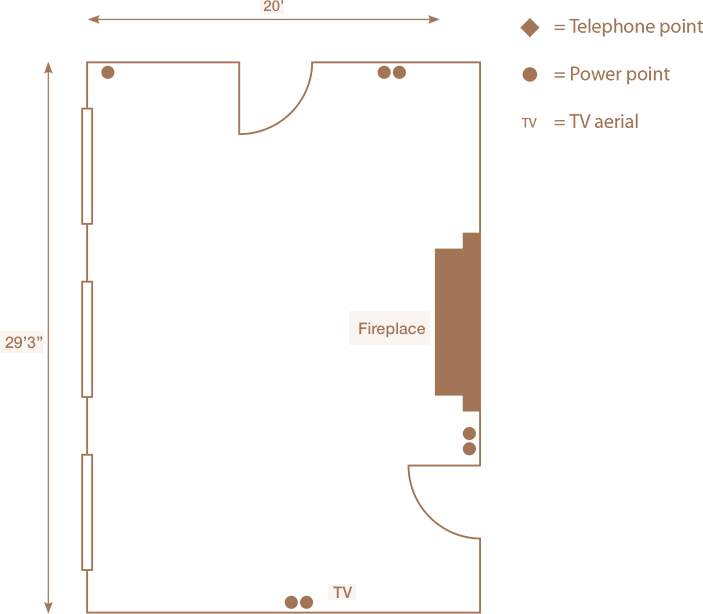The Music Room
Overlooking the main entrance and avenue of Beech and Lime trees. A beautiful and elegant room but versatile accommodating up to 30 for a private dinner (3 tables) or 50 for a theatre style meeting.
Location
Ground floor in the main house overlooking the main entrance and avenue with natural daylight.
Dimensions
• Area (sq. feet): 580
• Length: 29’
• Width: 20’
• Height: 14’
Room Layout
• Theatre style: 50
• Classroom style: 24
• U shape: 24
• Boardroom: 24
• Private dining: 30 (3 tables – chairs hiring use) / 24 (1 table)





