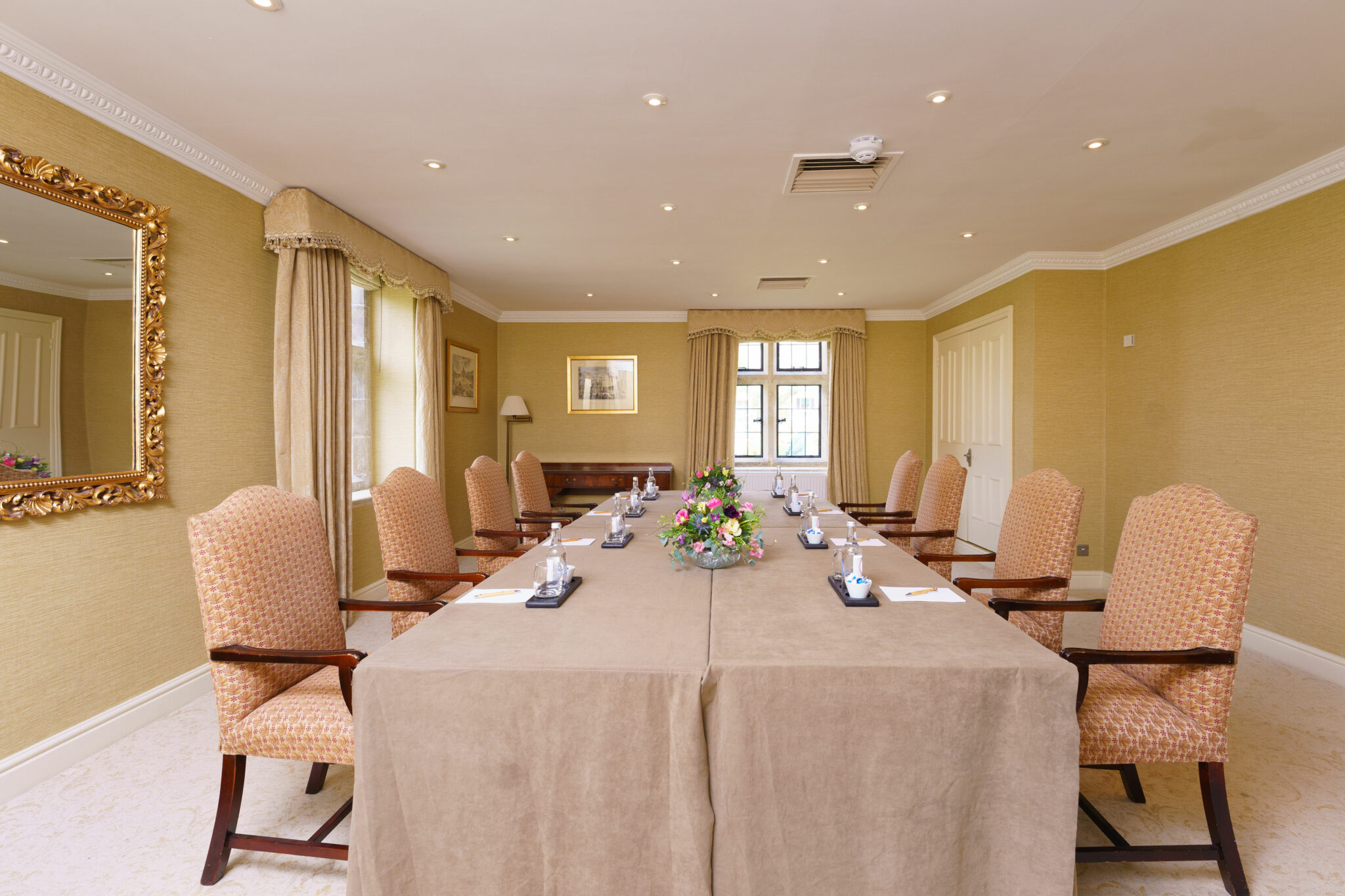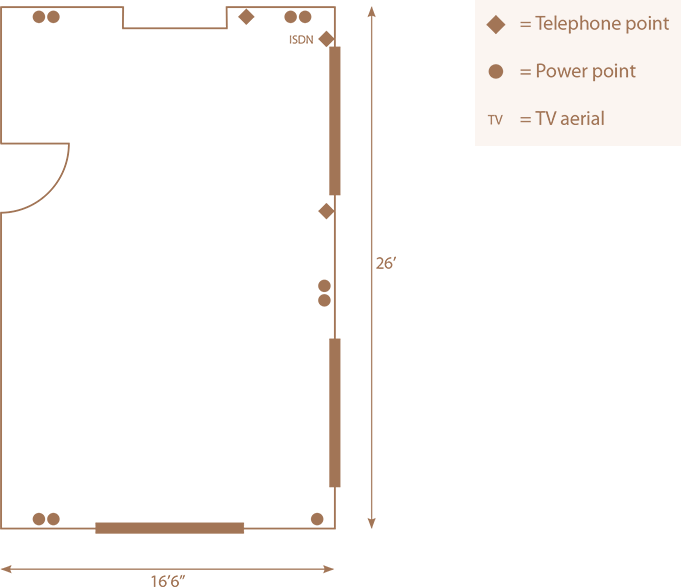The Walmesley Room
Next to The Wallis Room and overlooking the courtyard with natural daylight.
Comfortably seats 16 boardroom style and 16 for a private dining. Very versatile and is popular for small cocktail receptions and theatre style meetings/presentations.
Location
Ground floor in the main house overlooking the courtyard with natural daylight.
Dimensions
• Area (sq. feet) 429
• Length 26’
• Width 17’
• Height 8’
Room Layout
• Theatre style 40
• Classroom style 18
• U shape 16
• Boardroom 16
• Private dining 22 (1 table)





